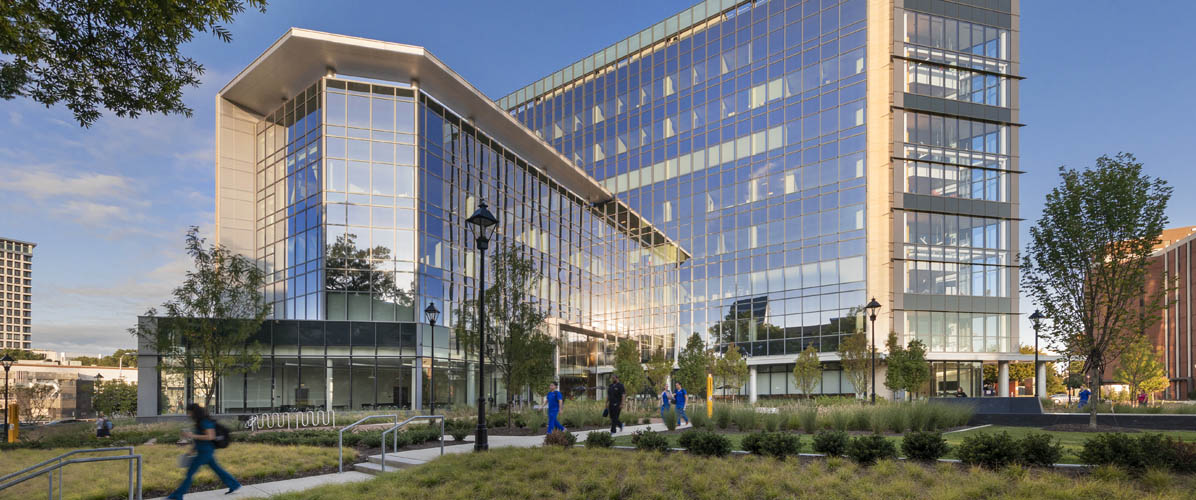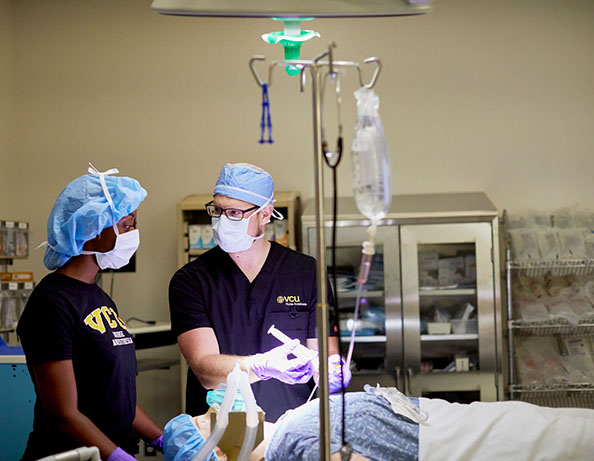
Form and function
Technology and modern spaces meet in the College of Health Professions building, making collaboration across disciplines easier than ever.
By Elinor Frisa
On any given day you might find students playing with children’s toys. Another student is setting the timer on an oven. Still others are feeling the stress of an urgent situation that has come up in the operating room. And another is playing dodgeball with aliens as part of a virtual reality game.
It’s all happening in the College of Health Professions building, open since spring 2019. Bringing the college’s nine departments under one roof for the first time, the 154,000-square-foot building — with its spacious classrooms, high-tech labs and innovative technologies — allows students to learn and collaborate across disciplines in new ways.
“This building, which is gorgeous, is also incredibly functional,” said Susan Parish, Ph.D., dean of the college. “It allows us to train our students to work together and to collaborate so that they don’t just live in the silos of their disciplines.”
Students interact and solve problems together, just as they will in the hospitals and other health care facilities where they will spend their careers.
Here’s a peek inside the building’s first year of use and a look at some of the innovative, creative and collaborative learning that takes place every day.
Explore floor by floor
Floors 1 & 2
‘Smart’ and purposeful
The ground floor is inviting, with light pouring in and intricate wood paneling on the walls, but it’s also functional. The auditorium seats 160, and the multipurpose room can be configured for many different uses. 4 Students also can relax in the lobby or use the space to study.
Smart technology is becoming more and more commonplace, and for people with disabilities or limited mobility, it can make a big difference in accomplishing daily tasks at home. The “smart apartment” on the second floor, complete with voice-activated devices, is designed for training students to assist people with limited mobility in their daily activities. The living room, kitchen, bedroom and bathroom are used by students in physical therapy, occupational therapy, gerontology, patient counseling and rehabilitation counseling programs to learn how they can help people with physical, sensory or cognitive disabilities live as independently as possible.




3rd Floor: Simulations central
In addition to classrooms, including a distance-education room that allows students from satellite campuses such as Roanoke and Abingdon, Virginia, to learn alongside their Richmond peers, the third floor is home to spaces that let students practice scenarios in ways that come as close to real life as possible.
A suite of operating rooms is set up exactly like hospital operating rooms so nurse anesthesia students can learn through simulations with high-tech mannequins. The simulators can be set up for use in the operating room, critical care or emergency medical settings.
“Perhaps the patient stops bleeding. Perhaps the patient goes into anaphylactic shock. Perhaps there is a fire. And so in all of these situations, the point of it is to equip the student with the skills to manage the crisis, to communicate really clearly with the other members of the health care team who are in the surgical suite, to ensure that patient safety is always the top priority,” Parish said.
The simulations are filmed, and the class participates in group discussions on what went well and what
went wrong.
The VERT Simulation Lab is also located on the third floor. It’s a tool that lets students in the Department of Radiation Sciences explore radiation therapy treatment techniques, similar to the way pilots use flight simulators.
 The VERT Simulation Lab lets clinical radiation sciences students practice in a lifelike setting with the same type of equipment they will one day use to administer radiation to cancer patients.
The VERT Simulation Lab lets clinical radiation sciences students practice in a lifelike setting with the same type of equipment they will one day use to administer radiation to cancer patients.


4th Floor: Virtual dodgeball
On the fourth floor, physical therapy students train in teaching laboratories modeled after orthopedic and neuro-rehabilitation clinics. Side by side with faculty, they conduct research on topics that could benefit patients, including rehabilitation after amputation, infant motor development and early intervention, running mechanics and biomechanics.
The Motor Control Lab is studying how virtual reality games, such as dodgeball with aliens, could help improve people’s range of motion and quality of life. It’s a place where disciplines from VCU’s other health sciences schools — and even from a mile down the road on the university’s Monroe Park Campus — put their skills to use. Researchers and students from the Department of Physical Therapy, College of Engineering, School of Medicine, School of Nursing and School of the Arts all work together in the lab.


5th Floor: Creativity unleashed
Lounges and study space can be found throughout the building, but the fifth floor boasts an outdoor patio with views of campus and the city, and the opportunity for students and faculty to enjoy some fresh air.
The same floor houses a makerspace, where occupational therapy students, sometimes called “the MacGyvers of health care,” take everyday objects and transform them into devices that will help people adapt to living with injury, illness or disability and become more independent. Using the 3D printers, students can custom design and print objects to fit patients’ needs.
 In the maker space, occupational therapy students transform everyday objects into devices that will help people adapt to living with injury, illness or disability.
In the maker space, occupational therapy students transform everyday objects into devices that will help people adapt to living with injury, illness or disability.


6th Floor: Mastering the equipment
Medical Laboratory Sciences occupies the sixth floor, and students gather in a light-filled classroom that includes the latest technology and an expanded lab area. They learn to use microscopes, centrifuges and mass spectrometers to analyze body fluids and tissues, which will allow them to help physicians determine the best treatment for patients.
There is also another distance-learning classroom on the sixth floor, allowing for a broader reach beyond Richmond, making the college a true gateway into the health professions.
“We need hard-working, dedicated, committed and smart health care professionals, and that’s what we are delivering to the world,” Parish said.

